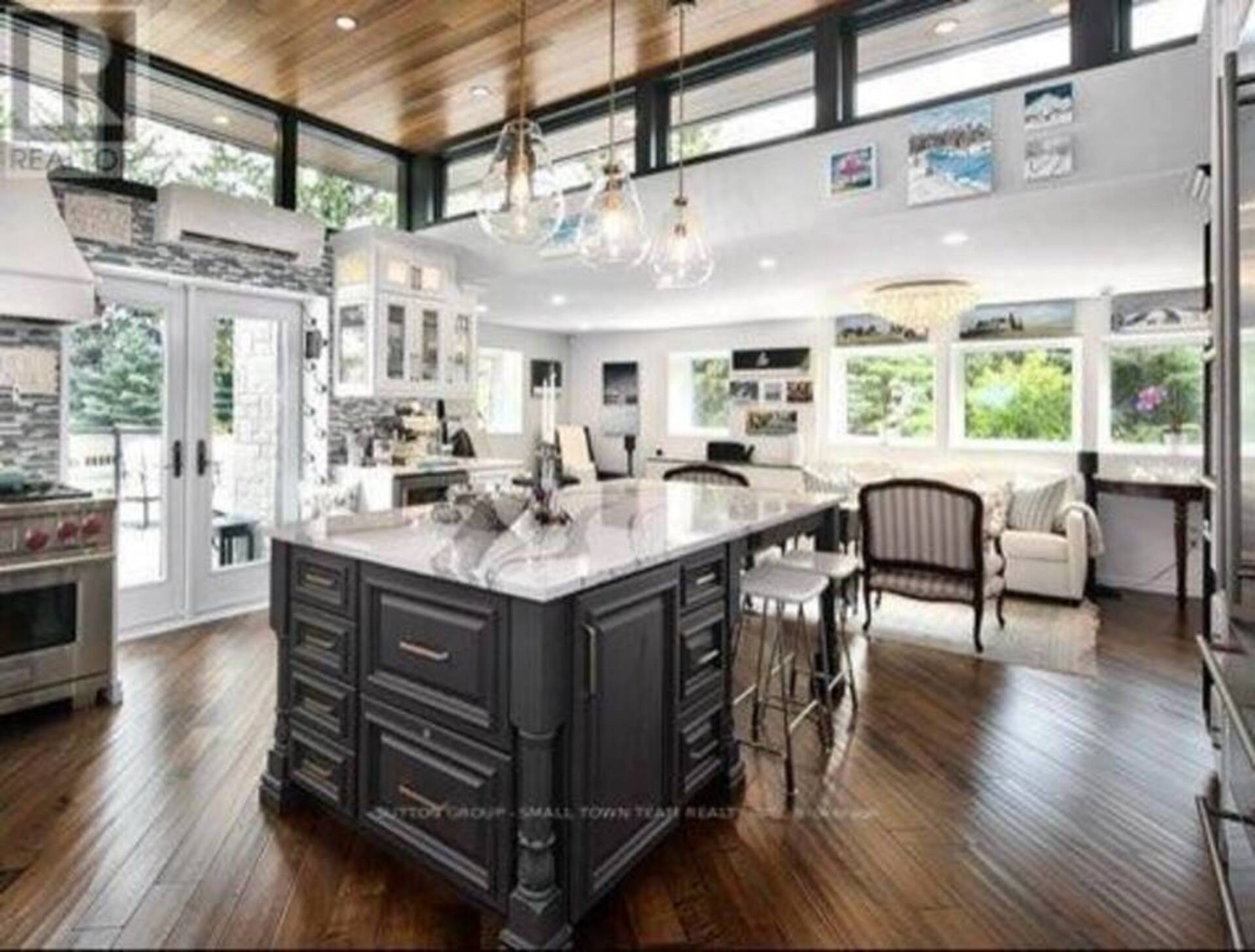114 LAKESHORE ROAD W, Blue Mountains
$19,500 / Unknown
- Listing ID: X11048389
- Property Type: Single Family

Listing provided by SUTTON GROUP - SMALL TOWN TEAM REALTY INC.
MLS®, REALTOR®, and the associated logos are trademarks of the Canadian Real Estate Association.

This REALTOR.ca listing content is owned and licensed by REALTOR® members of the Canadian Real Estate Association.
This property for sale is located at 114 LAKESHORE ROAD W in the Blue Mountains. It was last modified on December 17th, 2024. Contact the Collingwood Real Estate Group to schedule a viewing or to discover other The Blue Mountains properties for sale.

