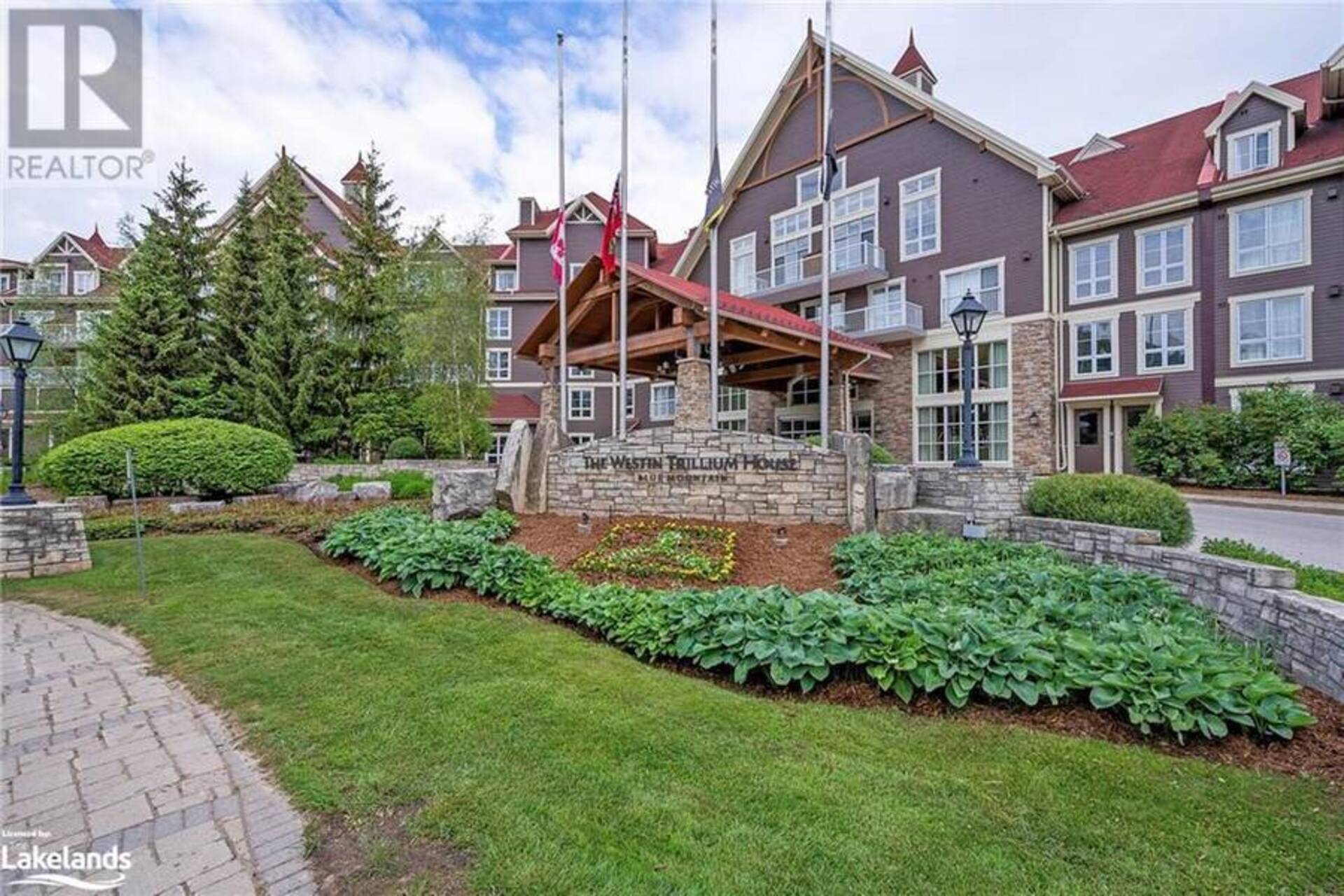220 GORD CANNING Drive Unit# 376, The Blue Mountains
$449,900
- Listing ID: 40658743
- Property Type: Single Family
- Year Built: 2006

Listing provided by RE/MAX at Blue Realty Inc., Brokerage
MLS®, REALTOR®, and the associated logos are trademarks of the Canadian Real Estate Association.

This REALTOR.ca listing content is owned and licensed by REALTOR® members of the Canadian Real Estate Association.
This property for sale is located at 220 GORD CANNING Drive Unit# 376 in The Blue Mountains. It was last modified on November 22nd, 2024. Contact the Collingwood Real Estate Group to schedule a viewing or to discover other The Blue Mountains condos for sale.

