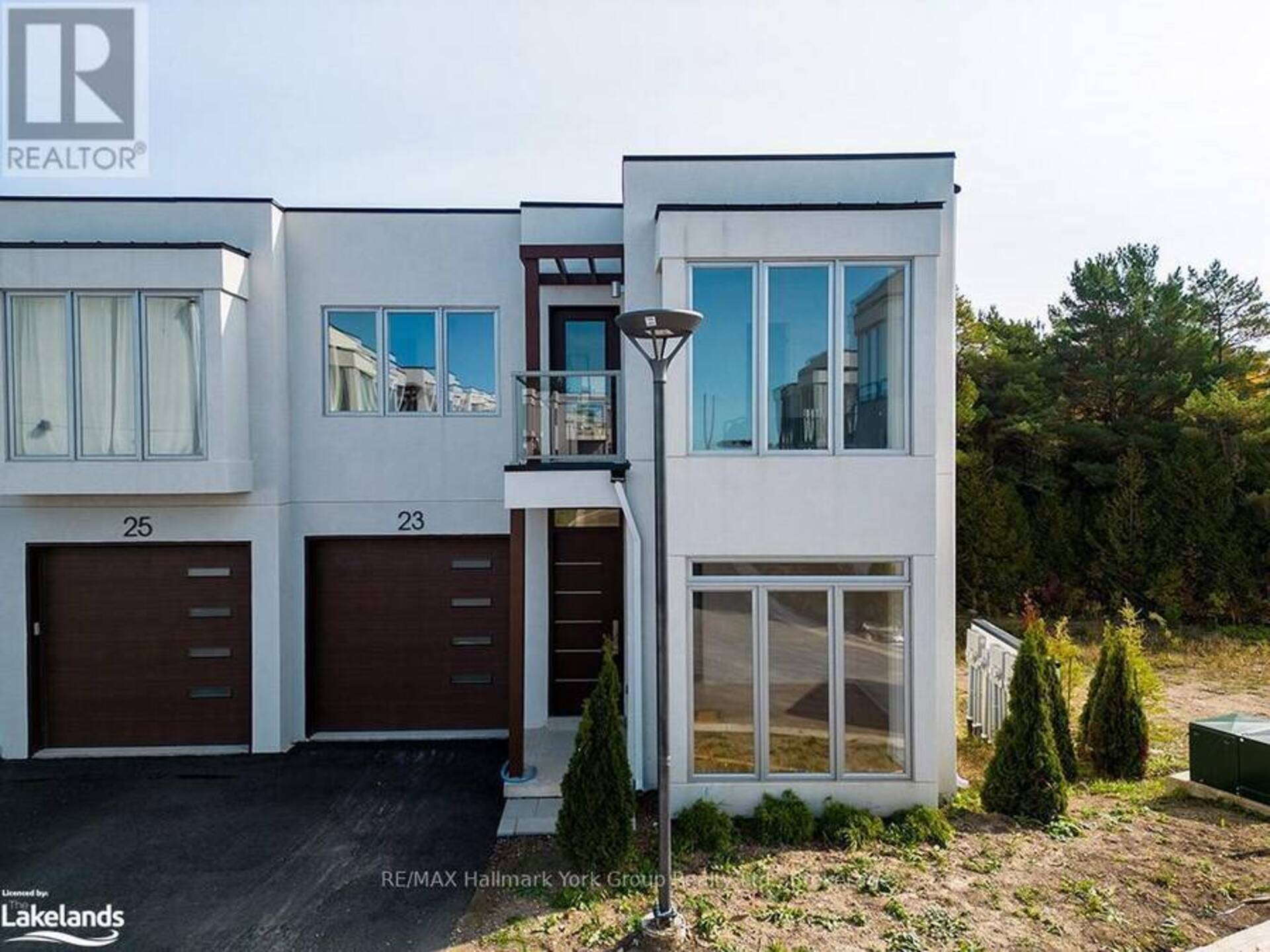23 WATERVIEW LANE, Thornbury
$3,900 / Monthly
- Listing ID: X11822792
- Property Type: Single Family

Listing provided by RE/MAX Hallmark York Group Realty Ltd.
MLS®, REALTOR®, and the associated logos are trademarks of the Canadian Real Estate Association.

This REALTOR.ca listing content is owned and licensed by REALTOR® members of the Canadian Real Estate Association.
This property for sale is located at 23 WATERVIEW LANE in Thornbury. It was last modified on January 28th, 2025. Contact the Collingwood Real Estate Group to schedule a viewing or to discover other Thornbury properties for sale.

