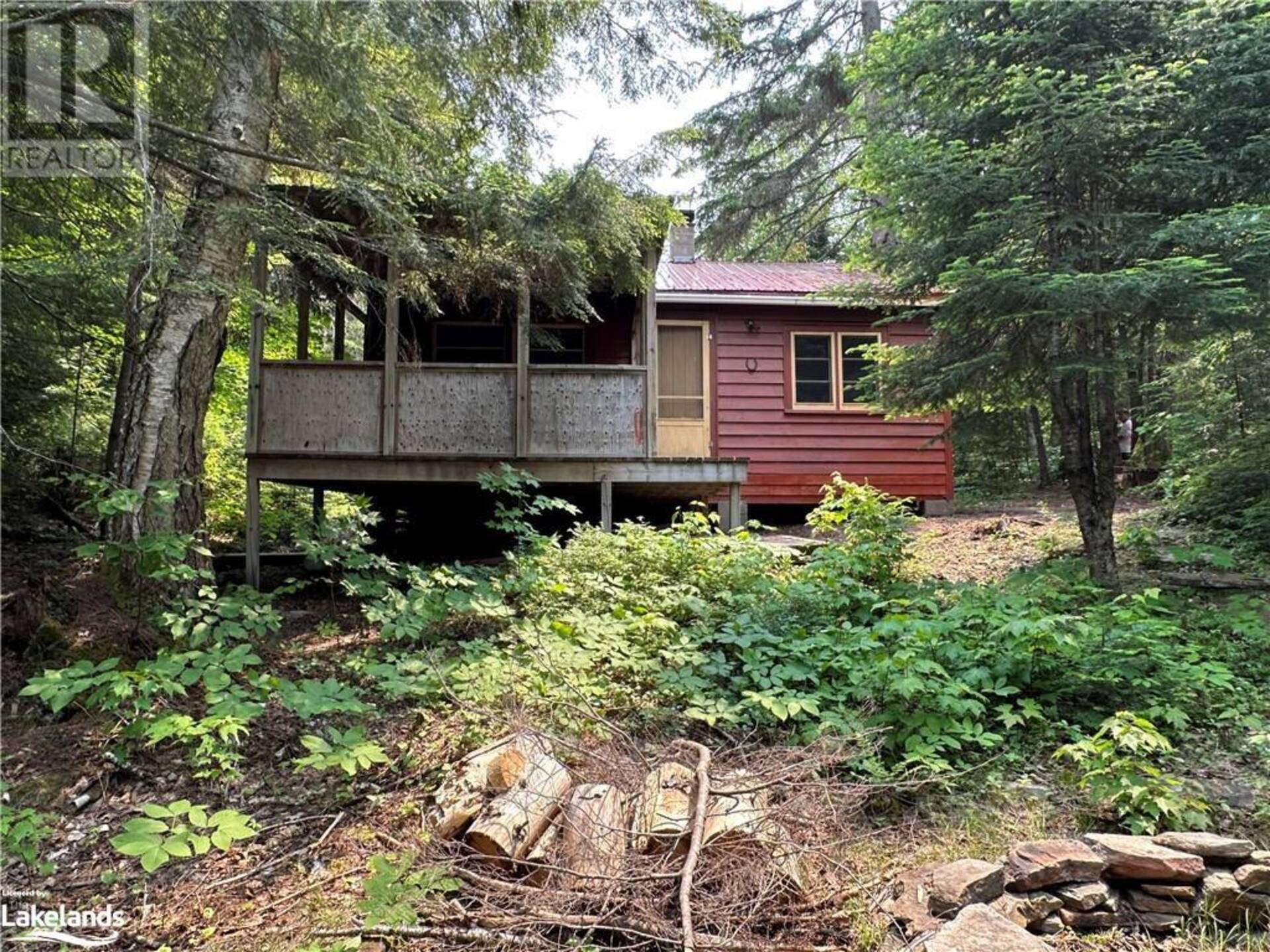269 SMOKE LAKE APL1174E, Algonquin
$179,000
- Listing ID: 40591482
- Property Type: Single Family

Listing provided by Chestnut Park Real Estate Ltd., Brokerage, Port Carling
MLS®, REALTOR®, and the associated logos are trademarks of the Canadian Real Estate Association.

This REALTOR.ca listing content is owned and licensed by REALTOR® members of the Canadian Real Estate Association.
This property for sale, located at 269 SMOKE LAKE APL1174E in Algonquin, was last modified on June 5th, 2024. Contact the Collingwood Real Estate Group today to schedule a viewing or to find other properties for sale in Algonquin.

