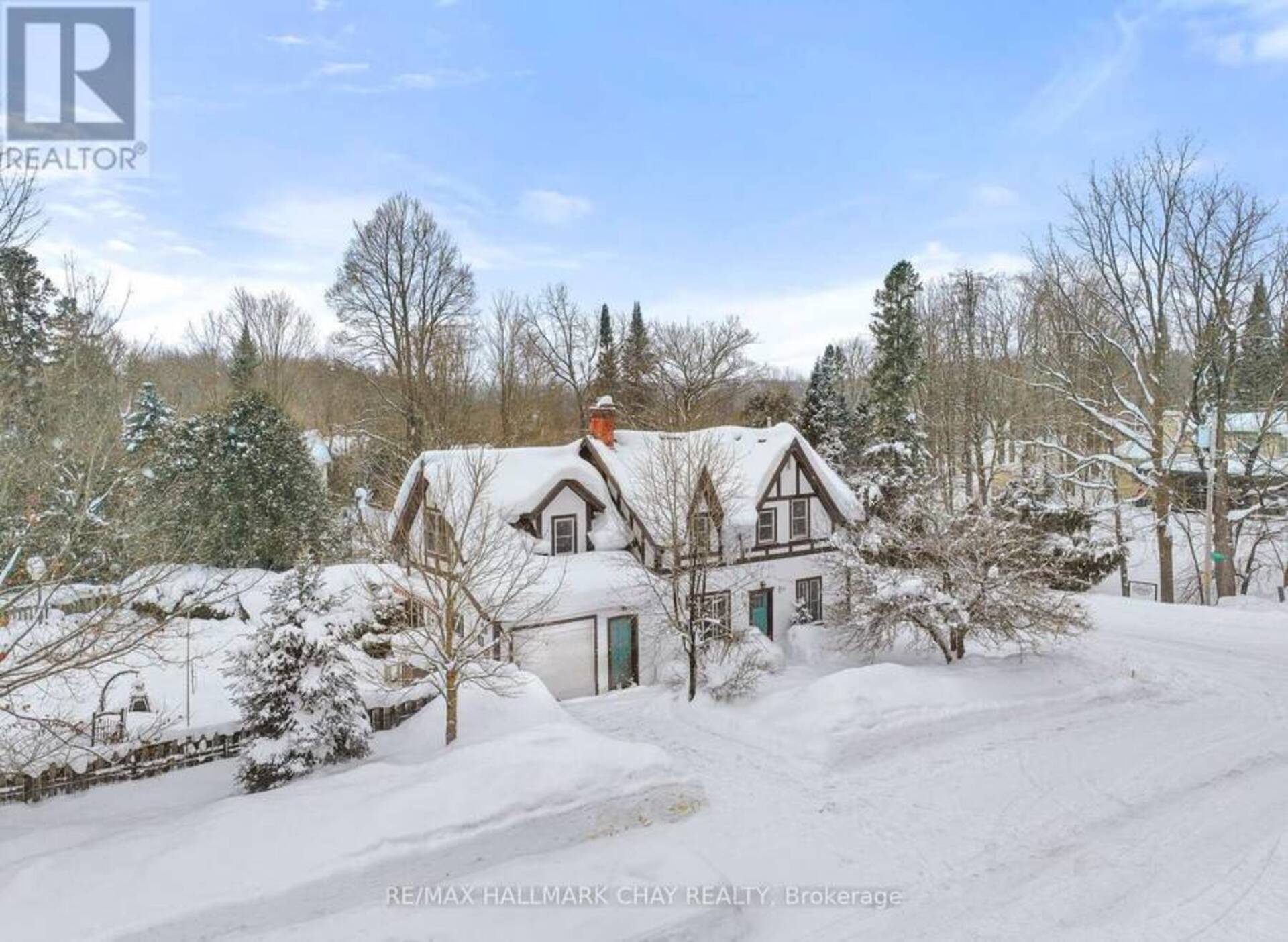
30 HILL STREET, Grey Highlands
Nestled in a peaceful corner, this stunning property offers the convenience of being in town, close to amenities, while offering a beautiful outdoor space which makes you feel like you are in the country. Entering the beautifully upgraded home, you will find both comfort and functionality. The bright, eat-in kitchen is perfect for family meals, and the large living room provides plenty of space for relaxation and entertaining. With generously sized bedrooms, there's room for everyone to enjoy their own space, while a fireplace brings luxurious warmth to the primary bedroom. Ample storage throughout ensures you have plenty of room to keep things organized, and the workshop in the basement is a great bonus for hobbyists or DIY enthusiasts. Top it all off by having your morning coffee in the bonus room with oversized windows and a view of your personal outdoor paradise. Stepping outside, the stunning outdoor space provides a tranquil retreat from day-to-day chaos. It features extensive patios and landscaping, beautiful perennial gardens, a fire pit, and an extra large salt water pool. The secluded, secondary patio tops it off to make this property an ideal place to relax and enjoy the seasons. This property also features a providing storage or the opportunity for a separate workspace or teenagers retreat. There is plenty of room for parking, for multiple vehicles, guests, or recreational toys. This home is only a few minutes walk to both elementary and high schools, as well as an extensive network of walking/hiking trails, a national award winning restaurant, and shops who source their products internationally. It is also a gateway for outdoor enthusiasts with quick and easy access to amazing waterfalls, Blue Mountain, Osler, and Beaver Valley Ski Clubs! Flesherton is truly a great place to hang your hat, whether enjoying day to day living or a weekend lifestyle. Distance to Schools. (id:46993)
- Listing ID: X11972214
- Property Type: Single Family



