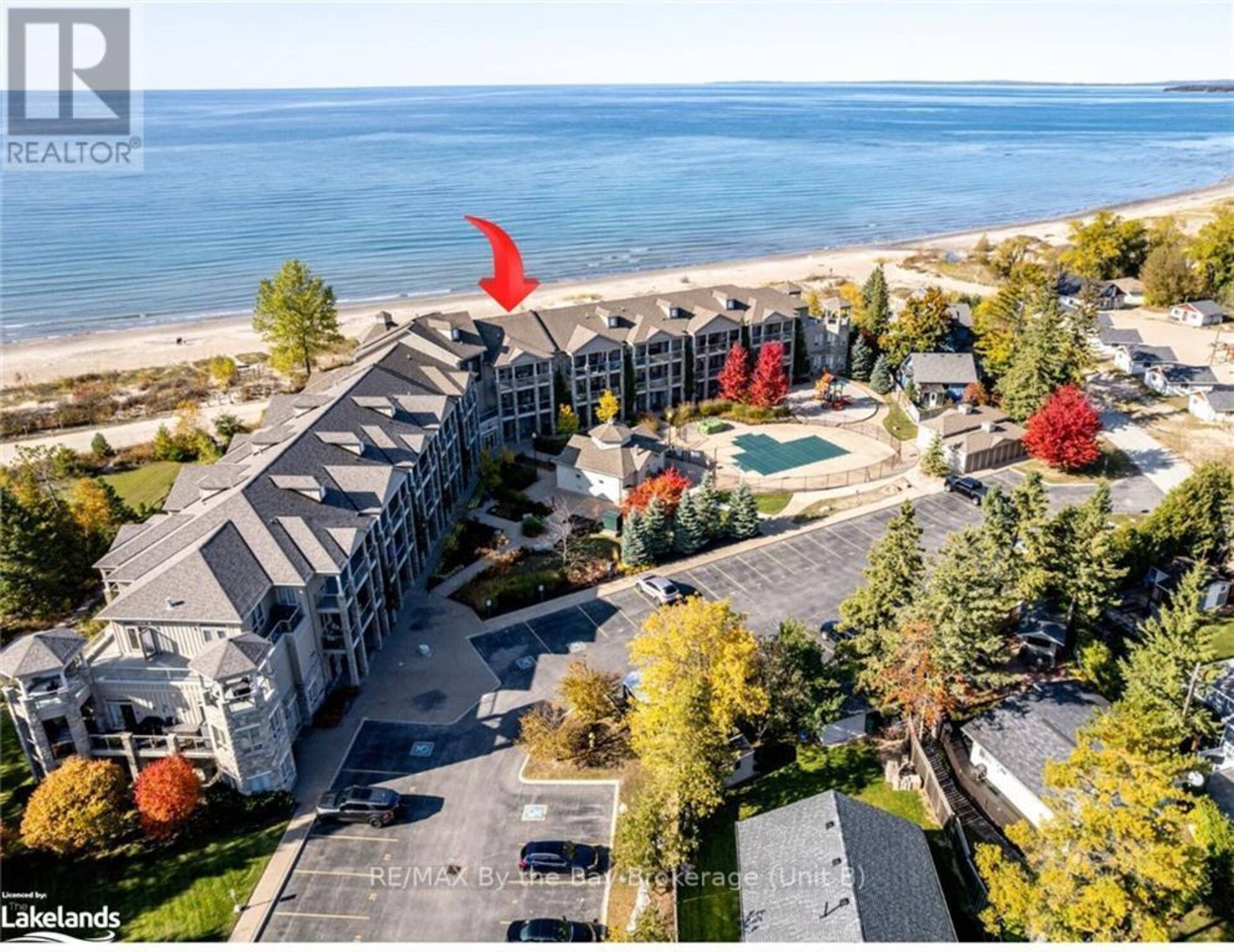307 - 764 RIVER ROAD E, Wasaga Beach
$729,900
- Listing ID: S10438097
- Property Type: Single Family

Listing provided by RE/MAX By the Bay Brokerage
MLS®, REALTOR®, and the associated logos are trademarks of the Canadian Real Estate Association.

This REALTOR.ca listing content is owned and licensed by REALTOR® members of the Canadian Real Estate Association.
This property for sale is located at 307 - 764 RIVER ROAD E in Wasaga Beach. It was last modified on December 28th, 2024. Contact the Collingwood Real Estate Group to schedule a viewing or to discover other Wasaga Beach condos for sale.

