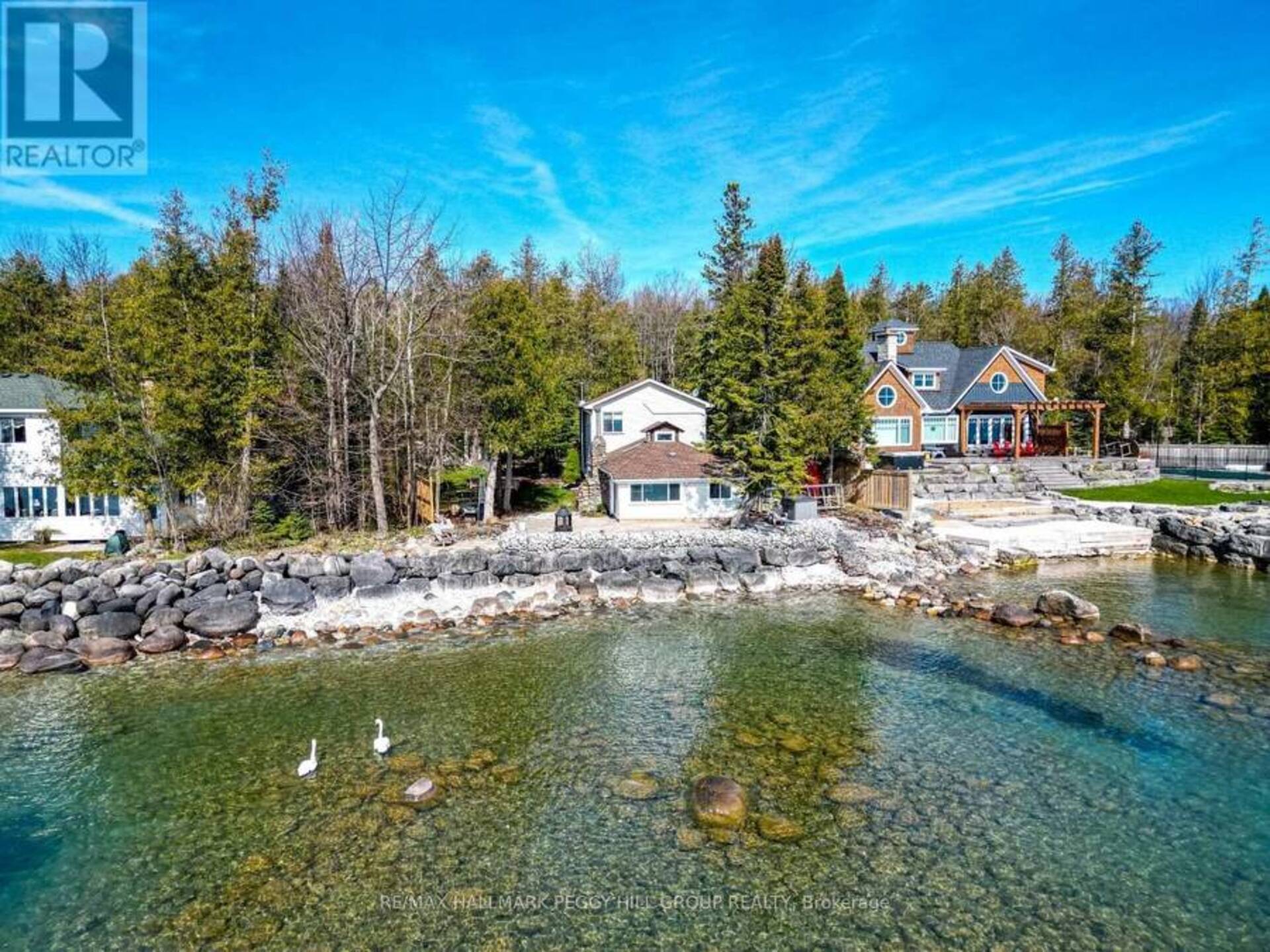315 CEDAR AVENUE, Meaford
$1,199,000
- Listing ID: X12045946
- Property Type: Single Family

Listing provided by RE/MAX HALLMARK PEGGY HILL GROUP REALTY
MLS®, REALTOR®, and the associated logos are trademarks of the Canadian Real Estate Association.

This REALTOR.ca listing content is owned and licensed by REALTOR® members of the Canadian Real Estate Association.
This property for sale is located at 315 CEDAR AVENUE in Meaford. It was last modified on March 27th, 2025. Contact the Collingwood Real Estate Group to schedule a viewing or to discover other Meaford homes for sale.

