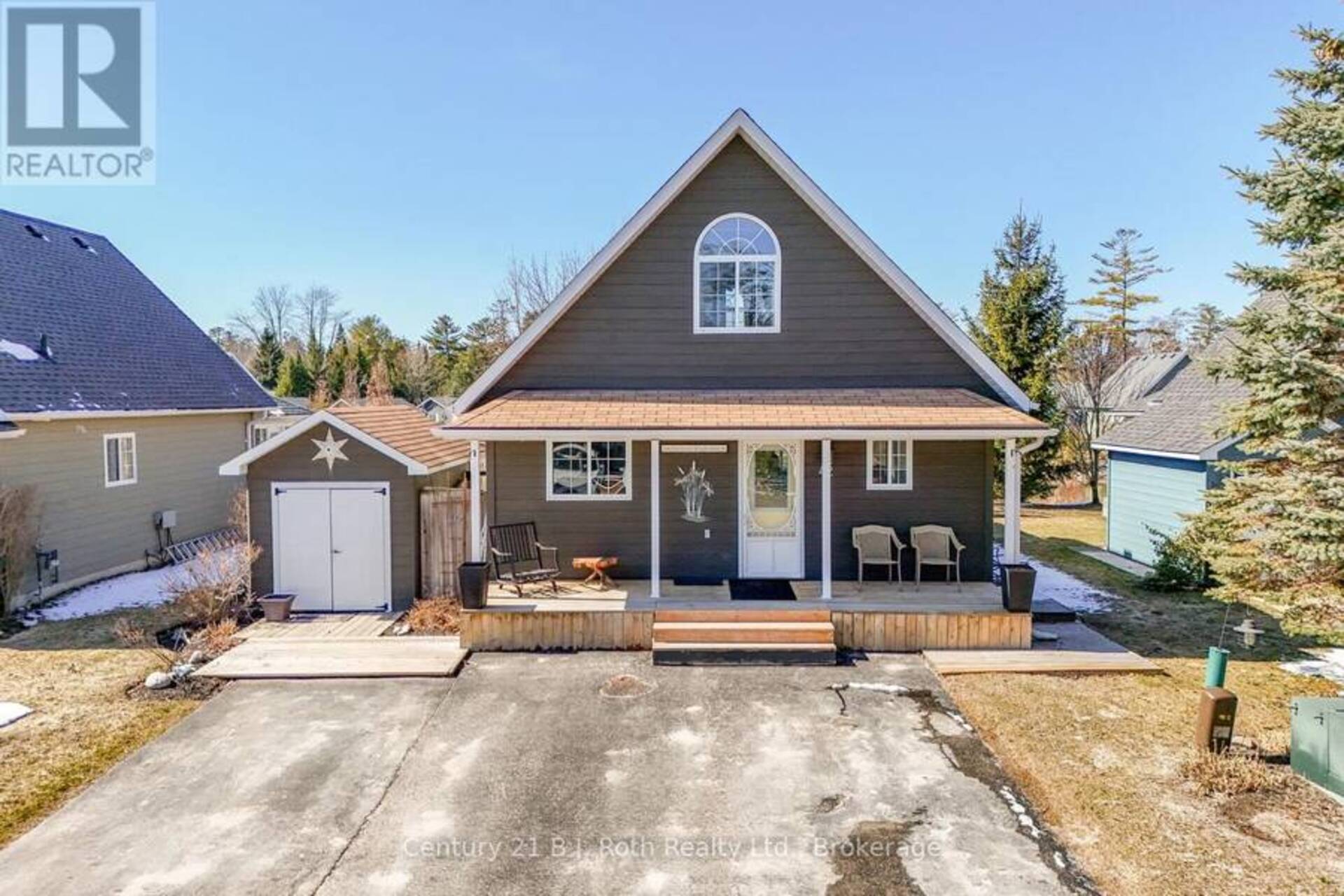
42 MADAWASKA TRAIL, Wasaga Beach
Tucked in a peaceful setting within a sought-after gated community and backing onto a shimmering pond, this charming cottage-style home is a dream come true. Wake up with the sun as you sip your morning coffee on the front porch, feeling the warmth of the first light and the gentle breeze in the air. Step inside, where every inch of this home wraps you in comfort and charm. The open, airy living spaces are bathed in natural light, highlighting warm tones, soft inviting textures, and thoughtful details that make it feel like a true retreat. The heart of the home is the cozy yet spacious living room, where a cozy fireplace invites you to curl up with a book or share laughter-filled evenings with loved ones. The kitchen is a perfect blend of elegance and modern convenience, making every meal feel special. As evening falls, retreat to the back deck with a glass of wine and watch the sky explode into breathtaking colors as the sun sets over the pond. Beyond your doorstep, this exclusive community offers an incredible lifestyle, featuring indoor and outdoor pools, a tennis court, mini putt, a ball hockey rink, a splash pad, and a recreation center. Playgrounds and private walking trails lead you straight to the sandy shores of breathtaking Georgian Bay, where endless days of sun, sand, and relaxation await. Whether you're unwinding in the dreamy primary suite, hosting intimate gatherings, or exploring the community's incredible amenities, this home is more than just a place to live, its a place to truly belong. Monthly fees will be $887.91, which include Land Lease, maintenance fees, and property taxes. (id:46993)
- Listing ID: S12050615
- Property Type: Single Family



