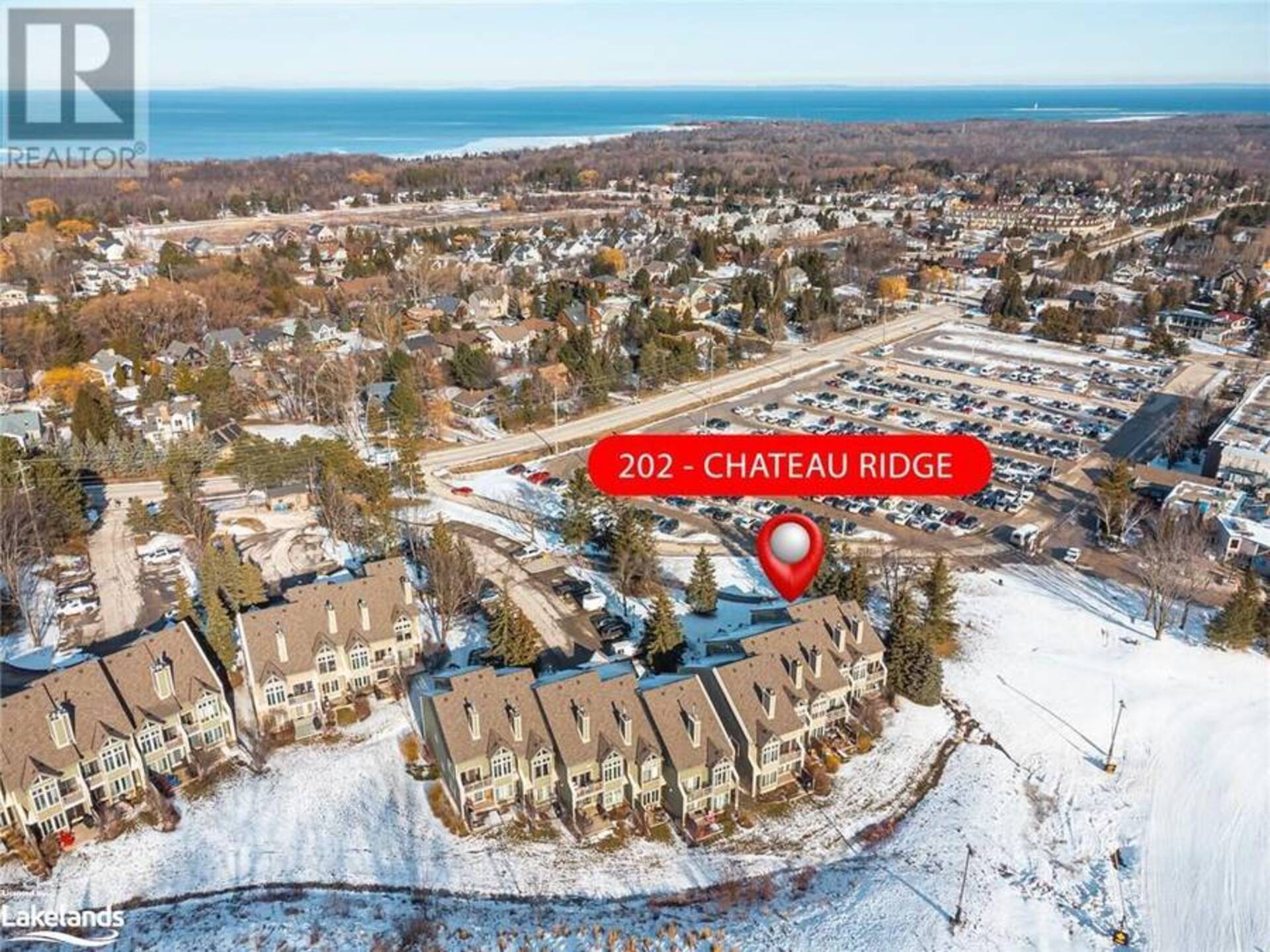796404 19 GREY Road Unit# 202, The Blue Mountains
$965,000
- Listing ID: 40667287
- Property Type: Single Family
- Year Built: 1987

Listing provided by Century 21 Millennium Inc., Brokerage (Thornbury)
MLS®, REALTOR®, and the associated logos are trademarks of the Canadian Real Estate Association.

This REALTOR.ca listing content is owned and licensed by REALTOR® members of the Canadian Real Estate Association.
This property for sale is located at 796404 19 GREY Road Unit# 202 in The Blue Mountains. It was last modified on November 7th, 2024. Contact the Collingwood Real Estate Group to schedule a viewing or to discover other The Blue Mountains condos for sale.

