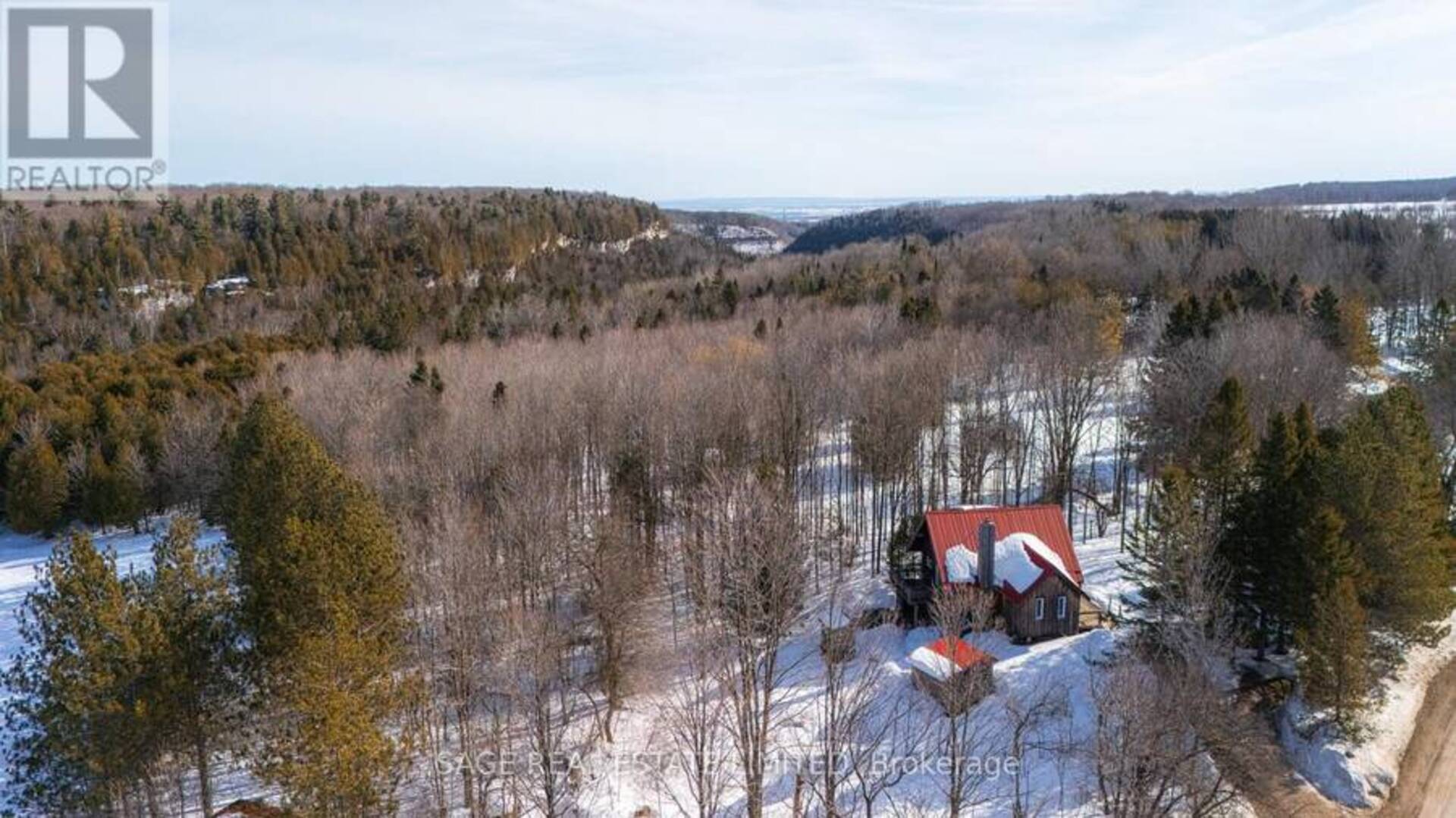9324 EWING ROAD, Clearview
$998,000
- Listing ID: S12030880
- Property Type: Single Family

Listing provided by SAGE REAL ESTATE LIMITED
MLS®, REALTOR®, and the associated logos are trademarks of the Canadian Real Estate Association.

This REALTOR.ca listing content is owned and licensed by REALTOR® members of the Canadian Real Estate Association.
This property for sale is located at 9324 EWING ROAD in Grey Highlands. It was last modified on March 26th, 2025. Contact the Collingwood Real Estate Group to schedule a viewing or to discover other Grey Highlands homes for sale.

